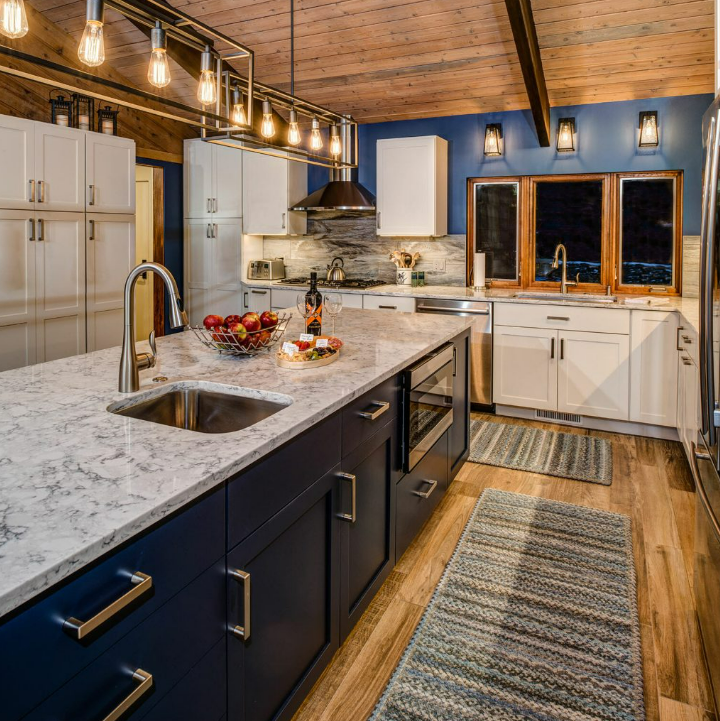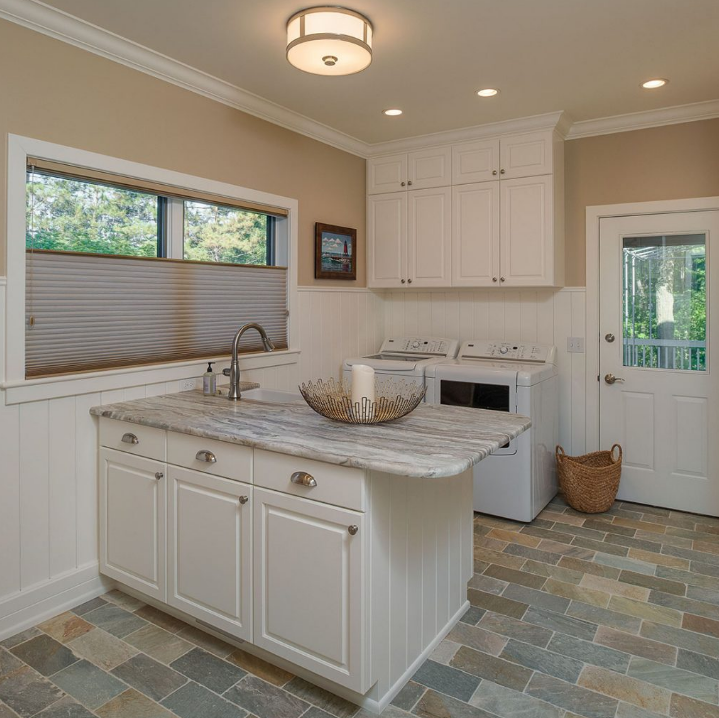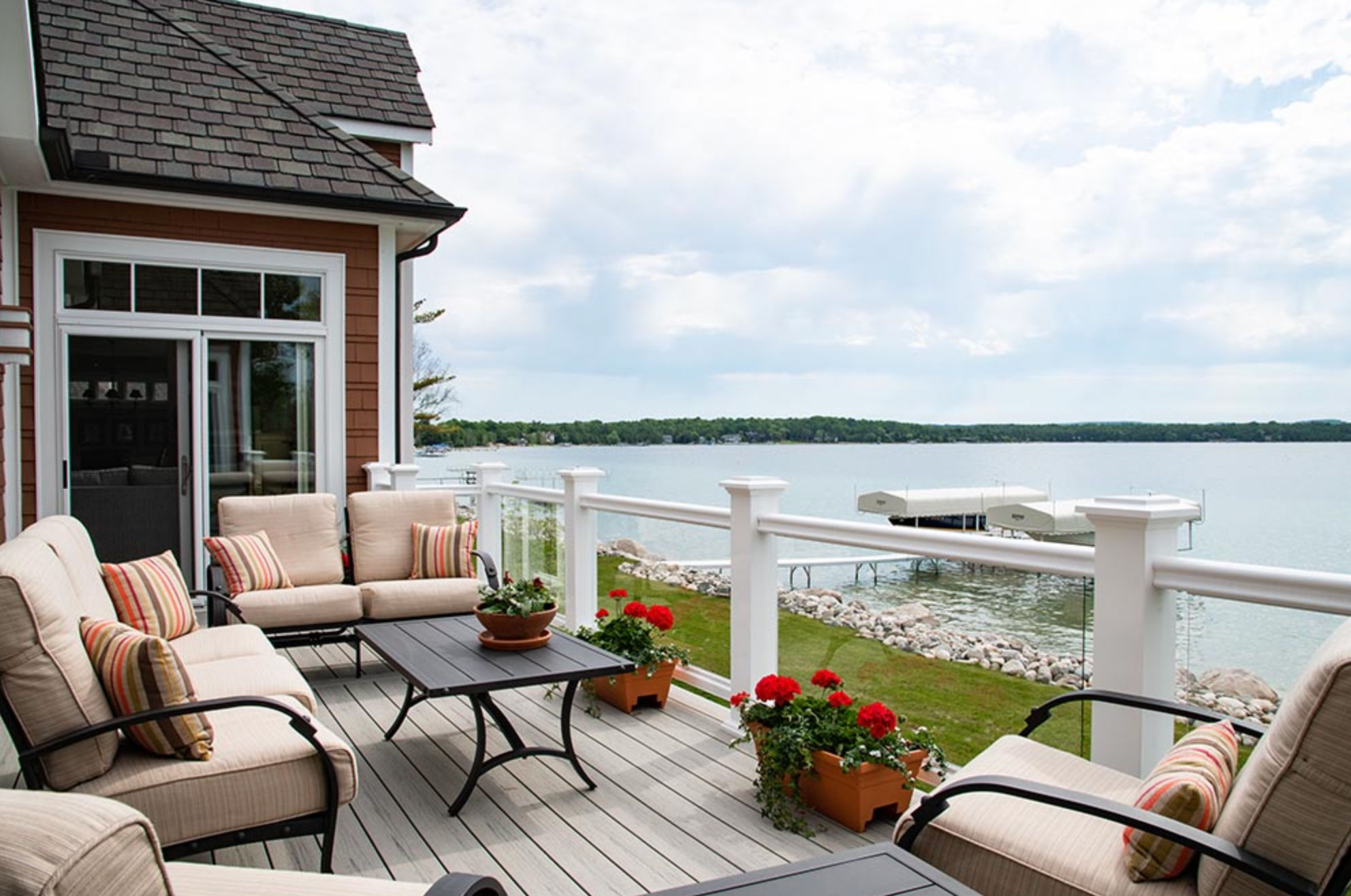News.

Perspectives
McBride Property Managers: What makes us different?

Perspectives
McBride Property Managers: What makes us different?

Podcast Episode
The Construction Zone Episode 4: Your Guide to Remodeling

Podcast Episode
The Construction Zone Episode 4: Your Guide to Remodeling

Perspectives
Why Choose McBride Custom Homes for Your Harbor Springs and Petoskey Bathroom Remodel

Perspectives
Why Choose McBride Custom Homes for Your Harbor Springs and Petoskey Bathroom Remodel

Podcast Episode
The Construction Zone Episode 3: Your Guide to Property Management

Podcast Episode
The Construction Zone Episode 3: Your Guide to Property Management

Perspectives
3 Tools To Picking Your Building Partner

Perspectives
3 Tools To Picking Your Building Partner

Podcast Episode
The Construction Zone Episode 2: Your Guide to New Home Construction

Podcast Episode
The Construction Zone Episode 2: Your Guide to New Home Construction

Perspectives
Benefits of Property Management in Northern Michigan

Perspectives
Benefits of Property Management in Northern Michigan

Podcast Episode
McBride Custom Homes Presents: The Construction Zone

Podcast Episode
McBride Custom Homes Presents: The Construction Zone

Trends
2024 Kitchen Design Trends That Are Perfect For Northern Michigan

Trends
2024 Kitchen Design Trends That Are Perfect For Northern Michigan

Perspectives
The Ultimate Guide to Choosing a Reliable Construction Company

Perspectives
The Ultimate Guide to Choosing a Reliable Construction Company

Perspectives
McBride House Cleaning Services Near Me: Your Local Cleaning Partner

Perspectives
McBride House Cleaning Services Near Me: Your Local Cleaning Partner

Perspectives
Preparing Your Vacation Home for Winter: McBride Property Management's Essential Checklist

Perspectives
Preparing Your Vacation Home for Winter: McBride Property Management's Essential Checklist

Perspectives
Why Do You Need A General Contractor For Your Next Build Or Remodel

Perspectives
Why Do You Need A General Contractor For Your Next Build Or Remodel

Perspectives
Top Three Reasons To Choose A Local Home Builder

Perspectives
Top Three Reasons To Choose A Local Home Builder

Perspectives
Discover the Top Construction Companies Near You - Your Ultimate Guide to Quality and Reliable Services

Perspectives
Discover the Top Construction Companies Near You - Your Ultimate Guide to Quality and Reliable Services

Perspectives
What are the benefits of building with a custom home builder?

Perspectives
What are the benefits of building with a custom home builder?
.jpg)
Perspectives
What are the benefits of property management?
.jpg)
Perspectives
What are the benefits of property management?

Trends
What Are the Most Popular Residential Renovations Predicted for 2023?

Trends
What Are the Most Popular Residential Renovations Predicted for 2023?

Perspectives
3 Tips to Help Choose Between Multiple Kitchen Remodeling Companies

Perspectives
3 Tips to Help Choose Between Multiple Kitchen Remodeling Companies

Trends
3 Things Whole Home Remodeling Contractors Are Predicting in 2023

Trends
3 Things Whole Home Remodeling Contractors Are Predicting in 2023

Perspectives
3 Tips to Help Your Project Go Smoothly With Kitchen Remodeling Contractors

Perspectives
3 Tips to Help Your Project Go Smoothly With Kitchen Remodeling Contractors

Perspectives
Why Is the Popularity of Design Build Remodeling Increasing?

Perspectives
Why Is the Popularity of Design Build Remodeling Increasing?

Perspectives
The Top 4 Ideas for Your Home Addition

Perspectives
The Top 4 Ideas for Your Home Addition

Perspectives
The Addition Features We’re Adding to this Charlevoix Addition that Everyone Should Consider

Perspectives
The Addition Features We’re Adding to this Charlevoix Addition that Everyone Should Consider

Perspectives
Considering a Home Addition Renovation?

Perspectives
Considering a Home Addition Renovation?

Perspectives
How to Find the Best Design Build Remodeling Contractors

Perspectives
How to Find the Best Design Build Remodeling Contractors

Perspectives
Three Reasons to Build a Home Addition

Perspectives
Three Reasons to Build a Home Addition

Perspectives
The Most Common Questions Kitchen Remodeling Contractors Are Asked

Perspectives
The Most Common Questions Kitchen Remodeling Contractors Are Asked

Announcements
McBride Named to Qualified Remodeler’s Top 500 in the U.S.

Announcements


.png)








.jpg)


